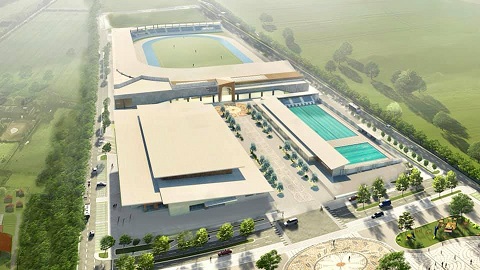
By LITO RULONA
Correspodent .
THE legislative body of the province of Bukidnon has approved the design plan of the proposed construction of Bukidnon Sports Complex to be located at Barangay Laguitas, Malaybalay City.
Vice Governor Rogelio Quiño said they passed a resolution approving the presentation of Architect Rebecca Plaza, Managing Director of WTA Design & Architectural Studio who prepared the detailed architectural and engineering design of the proposed 13-hectare Bukidnon Sports and Cultural Complex.
The approval was made during the holding of 135th Regular Session of the 13th SP on Tuesday held at the Sangguniang Panlalawigan Session Hall, Malaybalay City, Bukidnon.
The structural and engineering details include:
1. Stadium with 6,000 seating capacity
2. Gymnasium (basketball, badminton, martial arts) with 3,000 seating capacity
3. Aquatic Center with a 13-lane Olympic-size swimming pool and a diving pool
4. Open Field with 800 seating capacity
5. Four Tennis Courts with 640 seating capacity
6. Dormitory with 1,536 bed capacity
7. Sports and Cultural Museum
8. Open parking space with 325 car slots and 44 bus slots
“The end goal is to establish Bukidnon’s sports complex as the benchmark and pioneer of top flight sport complex here in the country and ultimately for the development of olympic potentials of the Province,” he said.
Disclaimer
Mindanao Gold Star Daily holds the copyrights of all articles and photos in perpetuity. Any unauthorized reproduction in any platform, electronic and hardcopy, shall be liable for copyright infringement under the Intellectual Property Rights Law of the Philippines.







